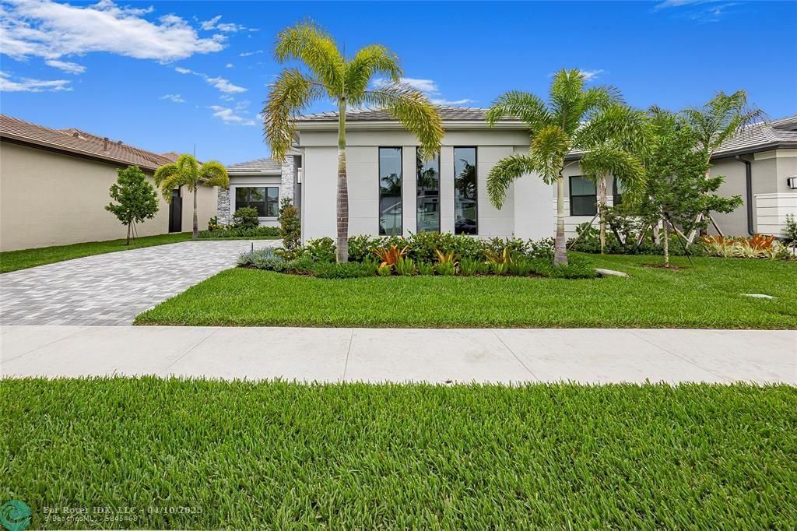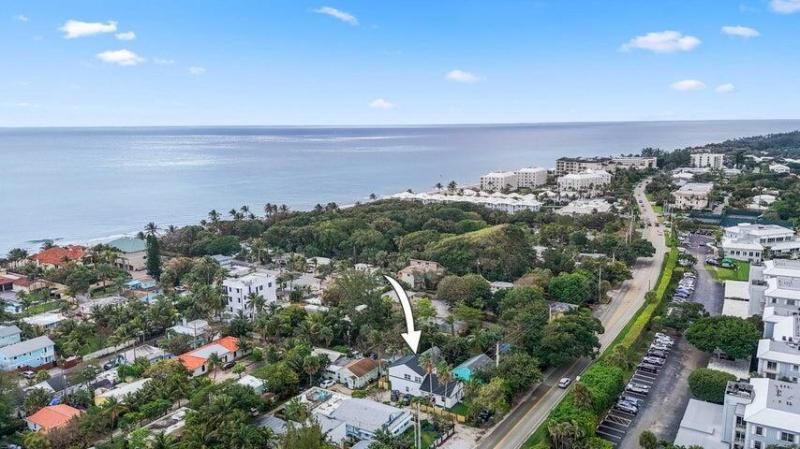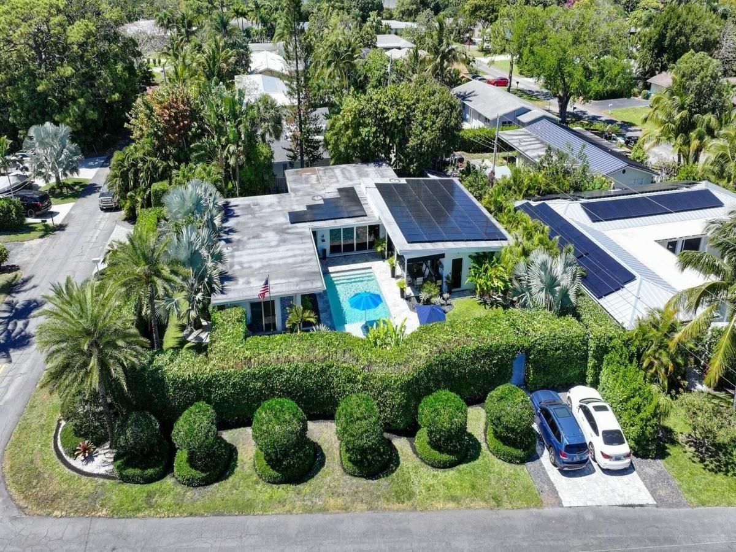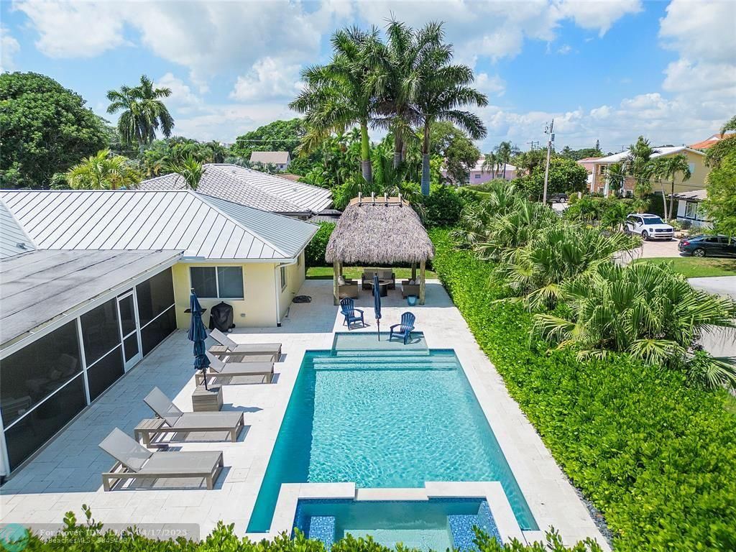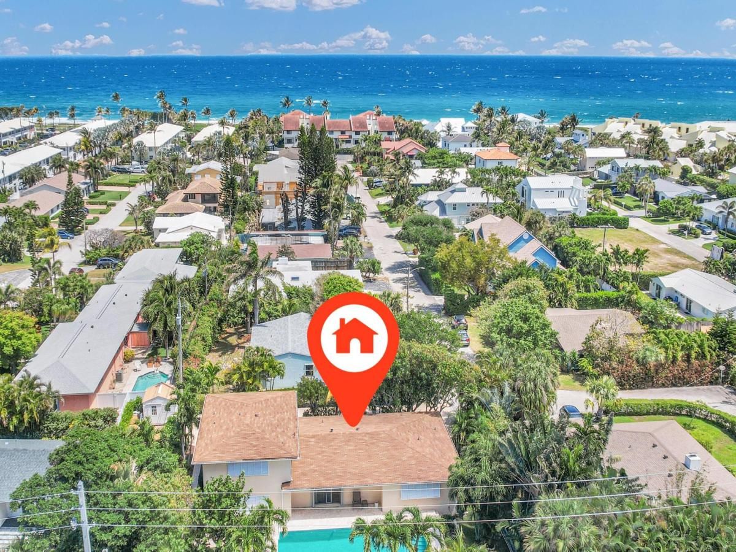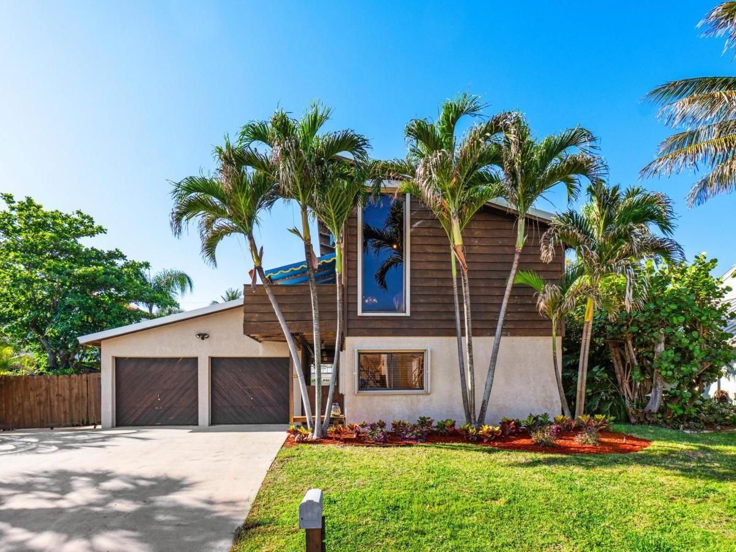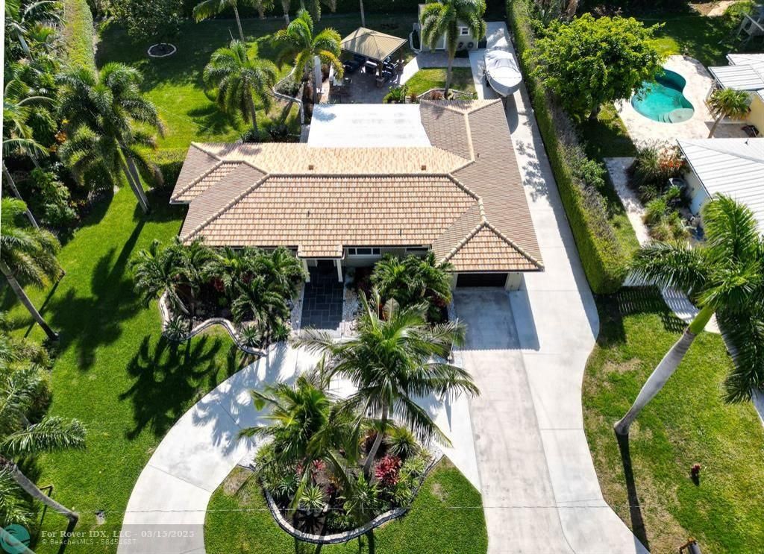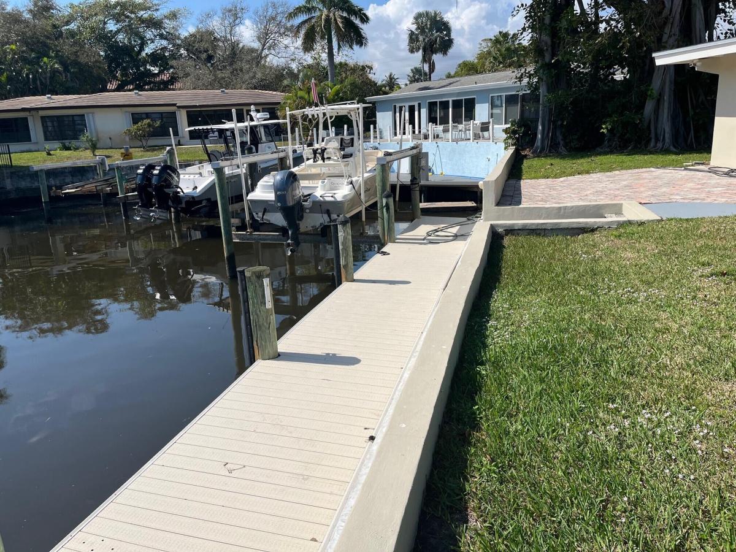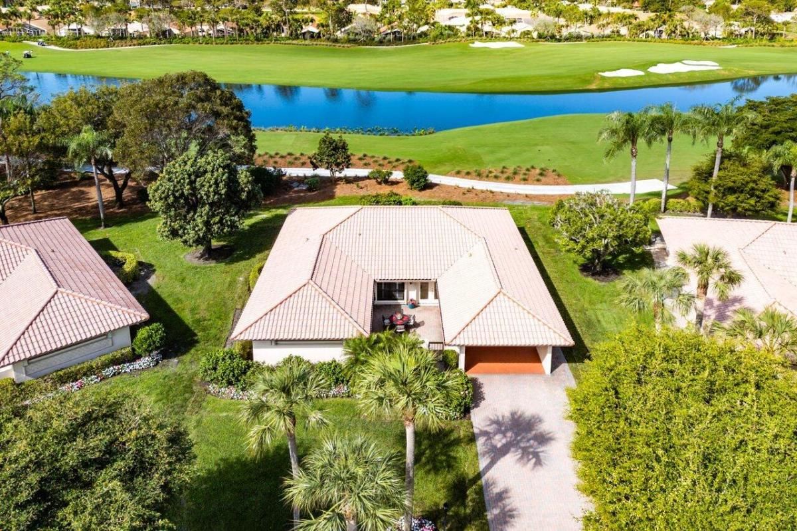New construction at Valencia Grand. Gorgeous Engineered WOOD FLOORING throughout GOURMET KITCHEN, Ultramodern acrylic metallic silver cabinets, Extra-thick (6in) Calacatta Gold Quartz Countertops, Expansive Island, Fully upgraded Silver GE Appliances, Natural Gas Cooktop, Double oven, Sleek Glass tile backsplash, Hood Vent.
MASTER BEDROOM with walk in closets
MASTER BATHROOM with Quartz Countertops, Acrylic white cabinetry,
Spa-like Walk-in shower with bench, luxury glass enclosure, and chrome fixtures
Upgraded 2 Car GARAGE including: Tesla Wall Charger, Slat Wall
Paneling, Wall Mirror, Maximized Attic Space with floor.
Private Backyard with captivating lake views, Swimming POOL, and Premium turf.
Resort style living (9- Acre Recreation Complex, with 44000 sq ft Clubhouse)
MASTER BEDROOM with walk in closets
MASTER BATHROOM with Quartz Countertops, Acrylic white cabinetry,
Spa-like Walk-in shower with bench, luxury glass enclosure, and chrome fixtures
Upgraded 2 Car GARAGE including: Tesla Wall Charger, Slat Wall
Paneling, Wall Mirror, Maximized Attic Space with floor.
Private Backyard with captivating lake views, Swimming POOL, and Premium turf.
Resort style living (9- Acre Recreation Complex, with 44000 sq ft Clubhouse)
Property Details
Price:
$1,450,000
MLS #:
F10452732
Status:
Active
Beds:
3
Baths:
2.5
Address:
11388 Virginia Pine Ct
Type:
Single Family
Subdivision:
Signature Collection/Seabreeze
Neighborhood:
4740
City:
Boynton Beach
Listed Date:
Jul 27, 2024
State:
FL
Finished Sq Ft:
2,226
ZIP:
33473
Lot Size:
6,854 sqft / 0.16 acres (approx)
Year Built:
2023
Schools
Interior
Cooling Description
Central Cooling
Equipment Appliances
Automatic Garage Door Opener, Dishwasher, Disposal, Dryer, Electric Water Heater, Fire Alarm, Icemaker, Microwave, Natural Gas, Owned Burglar Alarm, Refrigerator, Self Cleaning Oven, Smoke Detector
Floor Description
Carpeted Floors, Tile Floors, Wood Floors
Heating Description
Central Heat
Interior Features
First Floor Entry, Fireplace, Laundry Tub, Pantry, Pull Down Stairs, Walk- In Closets
View
Lake
Exterior
Community
55+
Exterior Features
Fence, High Impact Doors, Patio
Front Exposure
West
Garage Description
Attached
Lot Description
Less Than 1/4 Acre Lot
Num Garage Spaces
2
Pool Description
Child Gate Fence, Screened
Pool Dimensions
12×26
Roof Description
Flat Tile Roof
Subdivision Information
Bar, Café/ Restaurant, Card/ Electric Gate, Clubhouse, Community Pool, Community Tennis Courts, Fitness Center
Financial
Assoc Fee Paid Per
Monthly
Association Fee
697
HOA Fee
$697
HOA Frequency
Monthly
Tax Amount
$10,000
Taxes
$10,000
Map
Contact Us
Mortgage Calculator
Similar Listings Nearby
- 902 SW 27th Place
Boynton Beach, FL$1,875,000
1.70 miles away
- 4603 N Ocean Boulevard
Boynton Beach, FL$1,750,000
2.00 miles away
- 903 SW 27th Terrace
Boynton Beach, FL$1,500,000
1.77 miles away
- 641 Castilla Ln
Boynton Beach, FL$1,450,000
1.31 miles away
- 3 Sailfish Ln
Ocean Ridge, FL$1,425,000
1.75 miles away
- 14 Sailfish Lane
Ocean Ridge, FL$1,399,000
1.83 miles away
- 112 SW 24th Ave
Boynton Beach, FL$1,395,000
0.77 miles away
- 634 Ocean Inlet Drive
Boynton Beach, FL$1,390,000
1.56 miles away
- 10551 Coralberry Way
Boynton Beach, FL$1,299,000
1.73 miles away
Listing courtesy of Savvy Avenue, LLC, (888)–490–1268
© 2025 Information deemed reliable but not guaranteed. Information is provided, in part, by Ft. Lauderdale MLS. This information being provided is for consumers personal, non-commercial use and may not be used for any other purpose other than to identify prospective properties consumers may be interested in purchasing.
© 2025 Information deemed reliable but not guaranteed. Information is provided, in part, by Ft. Lauderdale MLS. This information being provided is for consumers personal, non-commercial use and may not be used for any other purpose other than to identify prospective properties consumers may be interested in purchasing.
11388 Virginia Pine Ct
Boynton Beach, FL
LIGHTBOX-IMAGES

