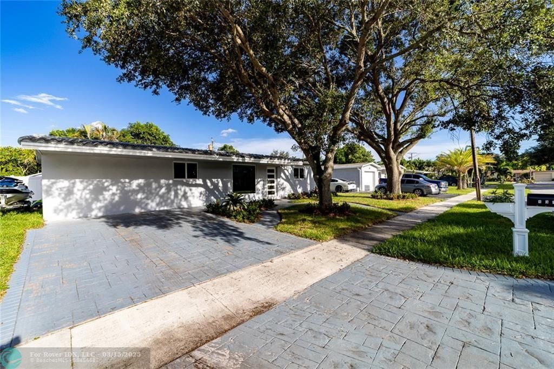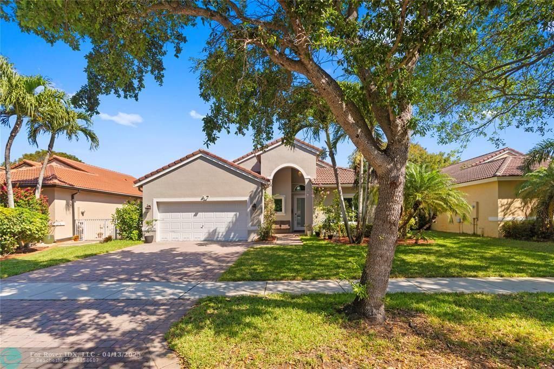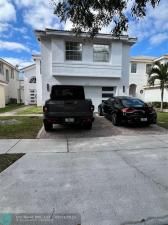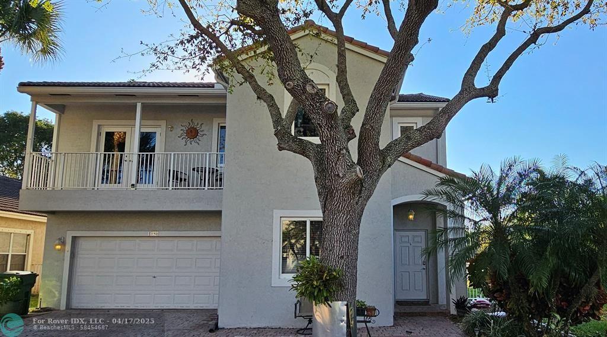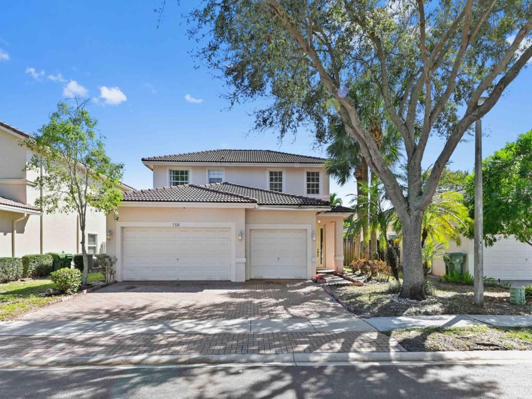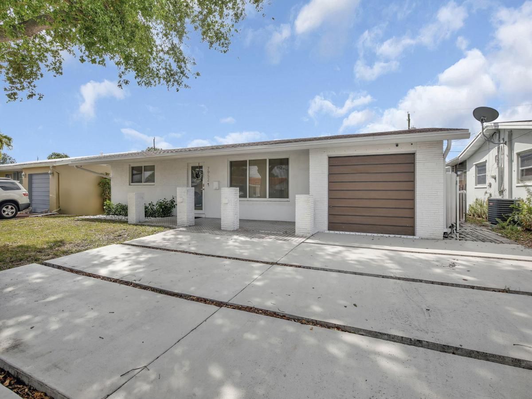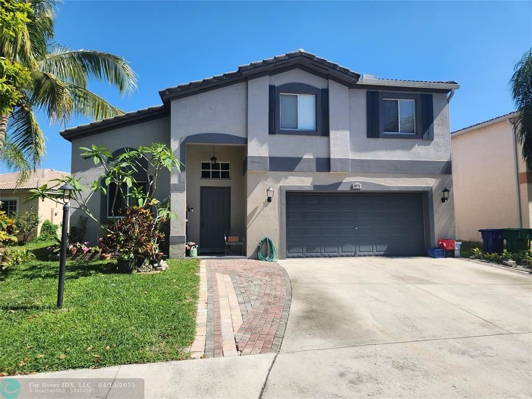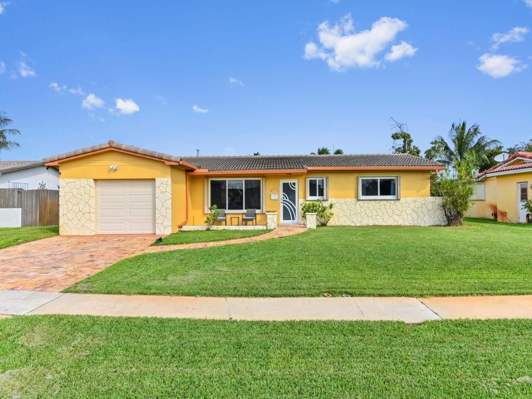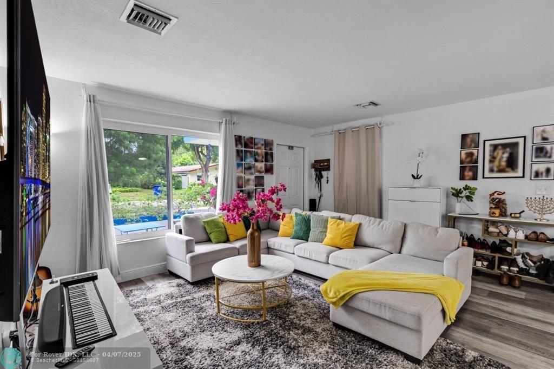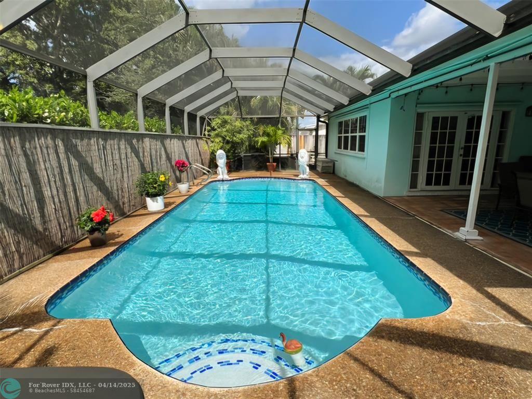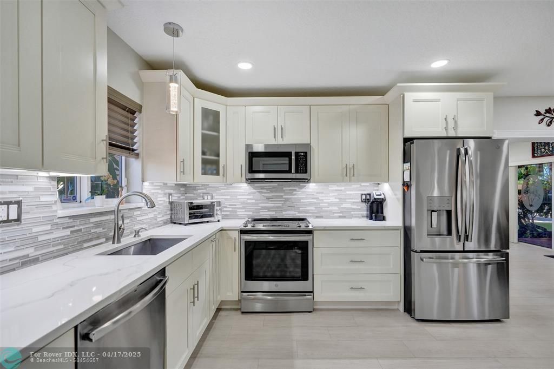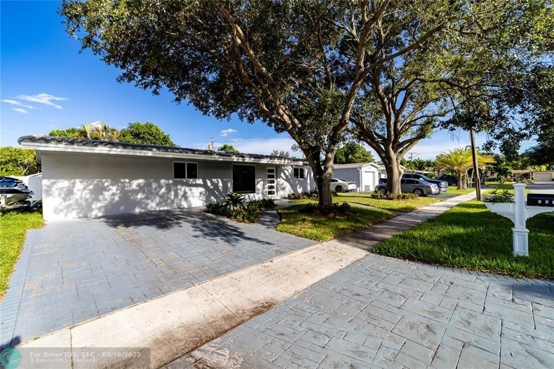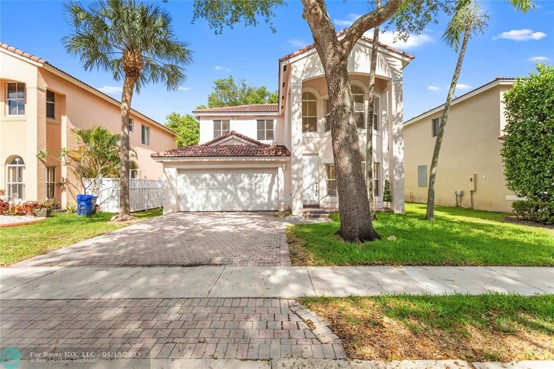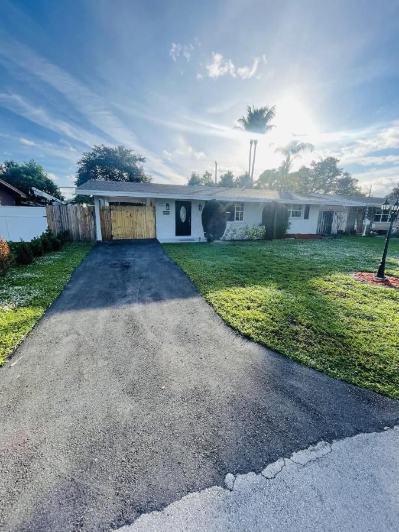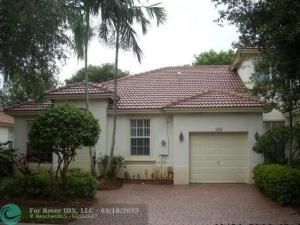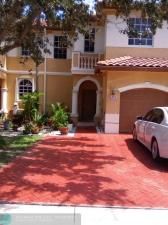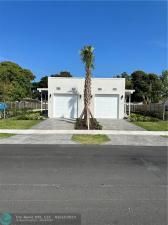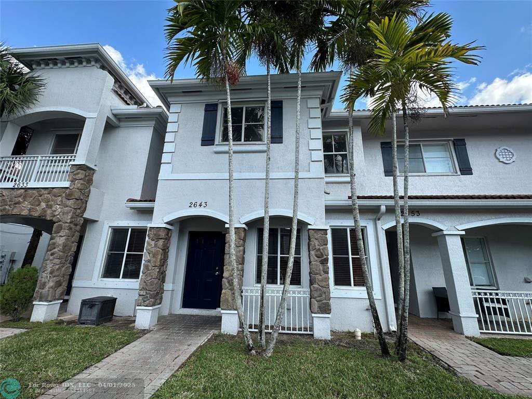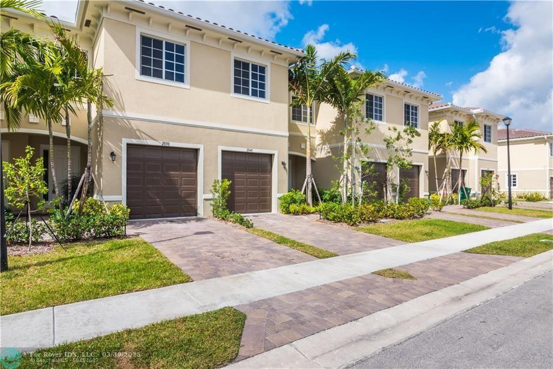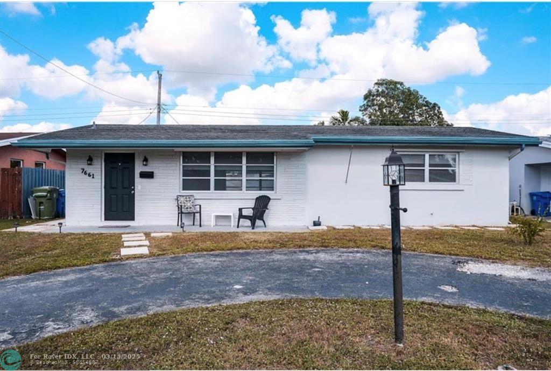There are multiple listings for this address:
BEAUTIFUL HOME FOR SALE IN PRIM LOCATION OF PEMBROKE PINE 3/2 REMODEL KITCHEN BATHROOM NEW TILE FLOOR OPEN FLOOR PLAN NEW AC,WATER HEATHER, BIG BACK YARD WITH POOL WITH A DECK,GAZEBO WITH
JACUZZI TV DON’T MISS OUT
JACUZZI TV DON’T MISS OUT
Property Details
Price:
$649,900
MLS #:
F10477536
Status:
Active
Beds:
3
Baths:
2
Address:
131 NW 72nd Way
Type:
Single Family
Subdivision:
Boulevard Heights Sec 12
Neighborhood:
3100
City:
Hollywood
Listed Date:
Dec 24, 2024
State:
FL
Finished Sq Ft:
1,321
ZIP:
33024
Lot Size:
8,243 sqft / 0.19 acres (approx)
Year Built:
1963
Schools
Interior
Cooling Description
Ceiling Fans, Central Cooling, Electric Cooling
Equipment Appliances
Dishwasher, Disposal, Dryer, Electric Range, Electric Water Heater, Microwave, Refrigerator, Washer
Floor Description
Tile Floors
Heating Description
Central Heat, Electric Heat
Interior Features
First Floor Entry, Closet Cabinetry, Kitchen Island
View
Garden View
Exterior
Exterior Features
Deck, Fence, Greenhouse
Front Exposure
West
Lot Description
Less Than 1/4 Acre Lot
Pool Description
Above Ground Pool
Pool Dimensions
15 X12
Roof Description
Comp Shingle Roof
Subdivision Information
Other Membership Available
Financial
Tax Amount
$6,728
Taxes
$6,728
Map
Contact Us
Mortgage Calculator
Similar Listings Nearby
- 19367 SW 27th St
Miramar, FL$785,000
1.75 miles away
,$765,000
1.60 miles away
- 1858 NW 74th Way
Hollywood, FL$729,900
0.80 miles away
- 7328 NW 23rd Street
Pembroke Pines, FL$725,000
1.35 miles away
- 7952 Shalimar Street
Miramar, FL$714,995
1.47 miles away
,$675,000
1.60 miles away
- 8511 Pasadena Boulevard
Pembroke Pines, FL$674,900
1.93 miles away
- 315 S 57th Ave
Hollywood, FL$659,000
1.98 miles away
- 2400 NW 82nd Ave
Pembroke Pines, FL$659,000
1.71 miles away
- 2201 NW 83 Ave
Pembroke Pines, FL$658,500
1.73 miles away
Listing courtesy of G & E Realty Group, Inc, (754)–223–4216
© 2025 Information deemed reliable but not guaranteed. Information is provided, in part, by Ft. Lauderdale MLS. This information being provided is for consumers personal, non-commercial use and may not be used for any other purpose other than to identify prospective properties consumers may be interested in purchasing.
© 2025 Information deemed reliable but not guaranteed. Information is provided, in part, by Ft. Lauderdale MLS. This information being provided is for consumers personal, non-commercial use and may not be used for any other purpose other than to identify prospective properties consumers may be interested in purchasing.
131 NW 72nd Way
Hollywood, FL
BEAUTIFUL HOME FOR SALE IN PRIM LOCATION OF PEMBROKE PINE 3/2 REMODEL KITCHEN BATHROOM NEW TILE FLOOR OPEN FLOOR PLAN NEW AC,WATER HEATHER, BIG BACK YARD WITH POOL WITH A DECK,GAZEBO WITH
JACUZZI TV DON’T MISS OUT
JACUZZI TV DON’T MISS OUT
Property Details
Price:
$3,800
MLS #:
F10486354
Status:
Pending Sale
Beds:
3
Baths:
2
Address:
131 NW 72nd Way
Type:
Rental
Subdivision:
Boulevard Heights Sec 12
Neighborhood:
3100
City:
Hollywood
Listed Date:
Feb 10, 2025
State:
FL
Finished Sq Ft:
1,321
ZIP:
33024
Lot Size:
8,243 sqft / 0.19 acres (approx)
Year Built:
1963
Schools
Interior
Cooling Description
Ceiling Fans, Central Cooling, Electric Cooling
Equipment Appliances
Dishwasher, Disposal, Dryer, Electric Range, Electric Water Heater, Microwave, Refrigerator, Washer
Floor Description
Tile Floors
Heating Description
Central Heat, Electric Heat
Interior Features
First Floor Entry, Closet Cabinetry, Kitchen Island
View
Garden View
Exterior
Exterior Features
Deck, Fence, Greenhouse
Front Exposure
West
Lot Description
Less Than 1/4 Acre Lot
Pool Description
Above Ground Pool
Pool Dimensions
15 X12
Roof Description
Comp Shingle Roof
Subdivision Information
Other Membership Available
Financial
Tax Amount
$6,728
Taxes
$6,728
Map
Contact Us
Mortgage Calculator
Similar Listings Nearby
- 2215 NW 76th Ter
Hollywood, FL$3,800
0.72 miles away
- 1161 NW 78th Avenue
Pembroke Pines, FL$3,500
0.90 miles away
- 1898 NW 79th Way 1898
Pembroke Pines, FL$3,400
1.42 miles away
- 5161 SW 140th Ter
Miramar, FL$3,100
1.60 miles away
- 1305 N 58 AVE A
Hollywood, FL$2,900
1.98 miles away
- 2643 SW 82nd Ave 102
Miramar, FL$2,800
1.90 miles away
- 7961 NW 30th St
Davie, FL$2,700
1.96 miles away
- 2664 SW 81st Ter
Miramar, FL$2,700
1.99 miles away
- 7661 NW 15th CT
Pembroke Pines, FL$2,700
0.98 miles away
LIGHTBOX-IMAGES

